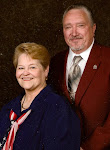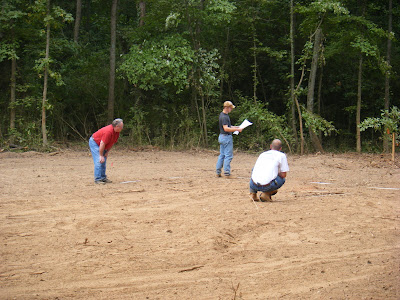Because we had time, we decided to go to the lot and check out the finished foundation walls. As we rounded the corner, we saw the pest control guy spraying the grounds for termite protection.

We could also see that Joshua had brought some grading equipment to the site already (maybe last night?).
Dave and I drove over to Dad's restaurant to grab a bite to eat and swallow a cup of java.
We arrived back at the lot to find that Joshua had been there and dumped a load of pond sand, which will be used to backfill the garage, front stoop, and patio areas. Brad was also there.
I walked up the driveway to take photos and no sooner had I gotten to my vantage point, when Hart EMC drove up the entrance road. In the following picture, the garage area is in the foreground. The "stone" you see in the floor area of the garage is filler made up of pieces of cement block that were chipped off of whole blocks, as needed, for the foundation walls. (We're Going Green. Recycling!)

Brad walked up to see Dave who was sitting our car. Dave's gout is much better today, but still a little tender.
The equipment in the foreground of the following picture is the small grader that Joshua will use to scoop the sand into the areas of the foundation that need to be backfilled with sand.

Back to the foundation walls...The square foundation area on the right-hand side of this picture is the future patio area.

Dirt from the area where the RV will be parked must be leveled and the excess dirt will be pushed up against the foundation wall. The dirt will be graded so that it comes up the wall just below the vents that you can see on the top row of blocks.

The area to the far left in the following picture is the garage.

While Dave and Brad were talking over by our car, Dave mentioned that I'd like to have a few cement blocks from the leftovers, if possible. I'd like to put a row of cement blocks along the outside edge of the RV parking area to help reduce erosion from the higher lot. I want to place the blocks so that they are holes-side-up. I plan to fill the holes with soil and grow herbs and small flowers.
Brad's so thoughtful. As soon as he heard this, he quickly set about hauling half a pallet of blocks into the woods to save them for my future use. Dave also went into action to assist Brad. This was really hard work as the humidity was killer today. They were cautious and took a few rest periods before they finished. Thanks guys; you're the best! Naturally, I was too engrossed in taking photos to be able to help. Wink. Wink.

From Observation Station #1 (on the street) I was taking pictures as the electric company set about installing our equipment. Here's an abbreviated series of photos from start to finish.
Backing into Position

Setting Truck Stabilizers

Transformer Dangling Down from Bucket and Hanging in Front of Man Standing Inside Truck

Transformer Being Installed

Transformer and Street Light Installed

Main Power Pole with Equipment and Construction Power Pole with Meter Installed

Throughout the day, about every 1 hr and 10 minutes, Joshua would return from South Carolina with a load of sand to add to the site.

After the electric company was finished, Brad (with a wee bit of help from Dave) loaded the wooden pallets into his truck to return them later today for the deposit money. As they were tying down the load with straps and getting them really tight, Dave began strumming on the straps and making musical sounds. I'm sure Brad thought the heat had "strung" out Dave's brain!

While Dave was walking back to the Observation Station, he stopped to show me something he picked up from the ground. See the twinkle in his eye!

Well, here it is. The remnants of our first wildlife visitor! (Hopefully, you can figure out what it is.)

Brad worked for over an hour (resting now and then) to lift (and tear open) the 75-lb bags of mortar mix left over from the foundation walls. He'd carry the bag and then dump the dry mortar mix into the base of the garage area. Again with the recycling!
Sometime during the time I was busy snapping pictures with one hand, holding my battery-powered fan in the other, reading a book, and sympathizing with how hard the guys were working, the mailman (OK, mail person) arrived. He did not know that our street was even in the subdivision. So, he was on a mission to scope us out and draw the street on the post office maps. I had signed papers last week to have all my mail sent from the street address to the post office box that I had obtained. The mail person and I had a nice chat and then he was off to continue his route come rain, sleet, snow, or humidity.

At nearly 2 PM, we realized that Joshua was going to make a couple of more trips to South Carolina for more sand. That meant he would not be starting to grade until around 5 PM. So, we decided to call it a day and head home. Joshua wanted to finish the grading today so that he could start on a different job tomorrow. We assume that he did finish. If he did, the framing lumber will be delivered tomorrow.
Today was quite an activity-filled day. We will return to the site on Thursday to watch more professionals show us how it's done. So, check back on July 30 for the next update.


































