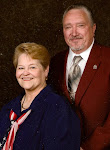So, in the beginning...behold, Dave stands at the door (a door, a real door) and knocks.

And, surprise...the kitchen countertops were installed yesterday! Wow. What a difference!
Kitchen Views
This photo of the kitchen is taken from the dining area looking toward the garage. Near the entry door into the garage, the pantry is on the left, and the laundry area for a stacking washer and dryer is on the right. We are pleasantly surprised at the actual floorspace in the kitchen area. I was nervous it would be crowded, but quite the opposite.

As you can see, the bar is level with the kitchen countertops. The purpose of this bar is for me to have a large workspace in which to prepare foods (not necessarily a pull-up-a-seat-and-eat-bar). We plan to purchase two adjustable-height chairs that can be used either at the dining table or at the countertop. I wanted to be able to sit (when ye ol' pegs are tired) at the end of the countertop to prepare foods and still be able to view the living room TV. This is an all-important feature for a TV-aholic!

Dave is practicing "that look" wondering where his morning coffee is and why it is not ready and waiting for him. (Dave, just keep wondering!)

This is a view of the section of the bar that is eventually going to be faced with the same trim as the cabinets.

Here's Dave practicing again. Order Up!

We are very pleased with the quality of the kitchen cabinets. Here's an inside view of the adjustable shelves (which have a trimmed edge) and the hidden, snap-in hinges.

The following photo is a close-up view of the countertop material. I am not sure it will show well on the Web; however, it has several shades of light browns and creams and the pattern is similar to a leather-look with crackle, which is very subtle. My goal was to choose a color/pattern that would blend with the dark wood and with our white appliances. (Stainless appliances are an upgrade in the far-distant future when we win the lottery!)

View of Dining Room from Living Room
The kitchen bar can also function as a buffet serving area, if and when, we have a par-tay! Or, Dave could pull up a chair and visit with me as I slave in the kitchen to fulfill his "order up" commands.

Master Bathroom Cabinets & Countertops
Note: A sheet of protective plastic is still attached to the countertop surfaces.

Guest/Dave's Bathroom Countertop

While we were leisurely checking out the house, we decided to swing by the clubhouse and take a few pictures of it to share with you.
Front View of Clubhouse from Main Road to Marina

Members Entrance to Clubhouse from the Parking Area

View of Marina and Sales Office with Lake Hartwell in the Background

Note: This is a zoomed-in view of Interstate 85, which is located in the previous photo in the center of the water area.

Another View of the Marina Areas

Boat Ramp at the Marina

Now that we have snapped a few pictures of the area for posterity, we are heading back to Hoschton. From Hoschton, we will head up to the retreat camp in Cleveland (Georgia) for the closing ceremonies. After that, we'll head back to Hoschton to our own bed.
Kalli (dog) is scheduled for surgery on her leg Monday morning. I am not convinced that having surgery on Kalli at this time is the right option for her--although I have talked with the vet several times. So, we'll ask to speak to him one more time before she goes under the knife.
Dave has finally agreed to visit the doctor to figure out why he's been getting out of breath so easily for the last few weeks. His appointment is Monday morning.
This has been a busy, busy weekend. The drive from Hoschton to Lavonia to Cleveland (Georgia) and back to Hoschton is a triangle-shaped journey with each leg of the journey being approximately a 1-hour drive. However, it has certainly been worth the traveling around to us as we know that LD will cherish his experience at this retreat for the rest of his life.

No comments:
Post a Comment