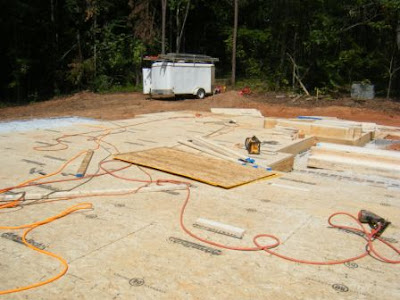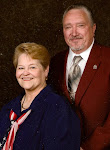The next couple of pictures show the status at 10 AM.
View of Front Stoop in Lower Left and Garage Area in the Lower Right
Dustin, Chris' cousin, has joined the work crew today. Dustin is walking in the future dining area.

View from Garage Area Across the Front Stoop and Toward Back Left Corner of Master Bedroom
Notice the 2x4 framework laying along the left wall of the house in the background. This will be raised as the left side of the house in the next few pictures.

Our first order of business after taking morning status pictures is to set up our Observation Station. Notice how we have upgraded; we now have tables. Our station is set up across the street from the house. Naturally, we are observing from a shady spot while the work-a-bees sweat it out in the blistering sun and Georgia humidity. Honestly, we have no idea how they persevere in these conditions.

No sooner had we sat ourselves down for the "floor show," when they began to raise the walls.



Securing the Wall with Braces

In the following picture, the front wall is being assembled on the sub-floor of the house. The crew is laying down the outside wall board onto the wall frame that they are constructing.

Johnny Applying House Wrap to Front Wall, Which Is Being Constructed on the Floor

Front Wall Erected and Cutting House Wrap at Window Area

After the crew erected the front wall, they took their lunch break. So, Dave and I sauntered up the driveway to scope things out. Here's Dave pondering the build process of his new house. He is sitting the master bedroom window on the left wall of the house.

Picture from Inside House of Dave's Office Window on Left; Pam's Office Window on Right (Take note of who rates the larger window!)

View from Pam's Office Toward Dining Area (Construction Trailer in Background)

View of Back Patio from Master Bedroom

Pam's Office Window in Center of Picture; Left House Wall on Right Side of Picture

After the crew arrived back from lunch, we went back to our Observation Station. As we were sitting there, up drives a truck. We were wondering what's up with that. Well, in short order, we realized it was the poop-pumping truck for the porta-potty. So, here's how it's done. The technician (well, let's give him a bit of expertise credit) puts a hose into the stool and sucks it dry. (By the way, Dave quickly evacuated the area and left me to deal with the aroma as I took these pictures for posterity.)

Then, the technician dumps a 5-gallon bucket of disinfectant and cleaning solution all over everything inside the "house." Next, he reels out a high-pressure water hose and proceeds to wash everything down. And, whallah, it's all fresh and clean and good to "go" for another week!

OK. Back to more pleasant activities. Well, more activity anyway. Post-haste after the poop truck left, we were invaded by ATV riders. As you can see by one of these invaders, they could care less that we were sitting there in the quiet of nature being lulled by the rhythmic sound of pneumatic nailers. And, they certainly had no respect that they were 4-wheeling on property that was not theirs.

The group was also collecting scrap lumber from the woods and asked if they could have some of our scraps. We weren't too keen on the idea, but decided it was best to appease them by letting them dumpster-dive than to risk them stealing good lumber.
We had a late lunch as LD (our son) was to join us for lunch. We headed to the local (well, only) restaurant nearby, Dad's. The food is tasty and inexpensive. After a nice chat, Dave and I headed back to the lot.

We knew that Robbie and the framing crew would be gone by the time we returned. But, we wanted to take the end-of-the-day photos. And, I must say, we headed back just in time! No sooner had we turned into our subdivision, when Dave noticed a truck with a load of trusses following him. And, yup, they were for us. The question was, where did Brad or Robbie want them dropped? So, I called Brad, who checked with Robbie, and Brad called back giving me the location. Brad bestowed upon me the title of Head-Honcho-In-Charge. So, I donned my imaginary supervisor's hat and directed the driver as best I could. The next few pictures show that process.

The hydraulic lift dumps the entire load quick as a wink.


Dave Inspecting the Dropped Trusses

It is now time to take our end-of-the-day pictures. So, here's what we got!
View from Kitchen Toward Master Bedroom
The wall on the right-hand side of the picture is the back wall of the house. The house wrap covers some of the windows and doors (from R to L, French Doors onto patio, living room window that looks out onto the patio, and master bathroom window above spa tub).

The garage is in the foreground; entry stoop is in the middle of the picture. The front of the house is on the left side of the picture.

Before Robbie left for the day, we told him that we would provide lunch for everyone on Friday. But, Robbie said they would be on another building site Friday to finish up a few items. So, we will schedule the mini-feast for Monday. I think they'll need nourishment that day, as the trusses should be installed on Monday.
Believe it or not, I got a sunburn sitting outside today in the shade. This is a first in many years for me. Dave reminded me that I have been sitting outside more in the last week than I have in all the time combined in the last 10 years. We are headed home to air conditioning and a cool shower. Tomorrow, we return for yet another busy building day.
Final View as We Are Driving Away (Notice the Size of the "Crawl" Space Door)

Tune in tomorrow!

No comments:
Post a Comment