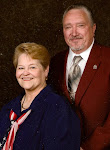We arrived at 9:45 AM only to find that the security system installer, Stephen, was already hard at work, as were Ritch and Andy (electricians). After Stephen and I talked about the scope of the project, he continued his do diligence to get the installation completed--although it would be hours from now.

Dave and I settled into our temporary Observation Station in the living room (Stephen in the background). The cement, although cured, was still too fresh for us to feel comfortable moving our chairs to the porch. So, we'll set up there tomorrow.

Our singing electrician, Andy, shows off the "small" (NOT) main cable that goes to the panel box. He tried to tell me it was a snake. R-E-A-L-L-Y, Andy. You should be ashamed!

In short order, the HVAC crew showed up as well. So, there was a flurry of activity, and I knew not where to snap pictures first. Dave was kept busy rearranging our Observation Station because the best views of the activity kept changing for him as well.
It was a good thing Dave was paying attention to the goings-on as he noticed that Brett and Ray (HVAC crew) were about to put the dryer vent into the Pantry instead of the washer/dryer area. Here's Brett (L) and Ray (R) starting to cut through the floor (in the correct area). I know this location caused them quite a bit of frustration as the vent had to be angled around the foundation walls and cut through the edges of a heavy beam.

Overhead Stephen (EMC) was walking in the rafters to pull his wires.

In about an hour or so, the vent for the dryer was installed in the floor.

The next vent to install was for the fan that is beneath the microwave and above the range. We paid extra to exhaust this vent to the outside. Builders typically install the microwave to filter out the smoke, but the fan just re-circulates the hot air back into the kitchen. The next two pictures show Brett & Ray installing that vent.


Stove Vent Installed

As I investigated the goings on from room-to-room, I came upon Andy (our singing comic relief) trying to drill the boss!

When Stephen from EMC Security left, the house seemed empty. Ritch & Andy were busy outside installing the service meter on the wall and Brett & Ray were under the house most of the time. I peered out the bedroom window to watch the installation of the meter. But, as you can see in this picture of Ritch, the angle was a flop.

So, Dave took the camera and ventured around back to snap some better pictures. Here's me being nosy.

The following picture shows Andy pounding the grounding rod into the dirt.

And, installation continues.

Here's a picture of the porch taken from near the crawl space door.

One of the "extra mile" items that Brad did a few days ago was to draw marks on the floor with orange spray paint. These marks are for the drywall installers. Should they need to cut into the wall, these marks indicate where along the wall or ceiling those outlets are installed. The following picture is an example of the marks. The straight lines indicate a wall outlet. A circular mark indicates a ceiling fixture, such as for a fan or light. The square mark indicates a vented fan fixture in the ceiling.

While the electricians and HVAC installers were either under or outside of the house, Dave did clean up.

After the final grading is done for the exterior of the house, Dave will create a small stepping-stone patio just outside the door of the porch. This is where his BBQ will be located. We will order a 100-gal LP gas tank to be installed, which will provide gas to the BBQ and the kitchen range.
In the following picture, the gas line is a copper pipe that is sticking out of ground at the end of the porch wall (about 18-in. high).

Here is a close-up view of the gas line with the connector attached.

The LP tank will be installed somewhere on the right-hand side of the house (same side as the RV). The gas company has not come out to choose the location, but Brad feels the best location will probably be on the hill on the far side of the RV. The lines will be run underground from the tank to the kitchen and then under the house to the connection for the range. From there, the lines have already been installed under the house and out under the dining area, as you can see in the following picture. This LP line extends to the BBQ connector. By the way, this area outside of the porch will be filled in with dirt at final grade to create a more level exit from the porch.

Here's the LP gas connection for the range (next to the outlet box for the range).

After Brett & Ray left (HVAC), Dave continued to vacuum.
The lumber company showed up to gather leftover building materials.

Finally, he was tired enough to head home. Ritch & Andy were still working on the final touches to the electric meter.
Here's a picture of the panel box that is located in the garage. As you can see, a "few" circuits will still need to be installed. But, the wiring is done!

Tomorrow we will arrive about 9 AM to watch the installation of the septic tank and drain lines. Although this is the third house we have watched being built on our behalf, we were never able to watch the septic installation because we were still among the work-a-bees. So, we shall pull up a chair and enjoy the activity. Tune in tomorrow for the new dirty story!

No comments:
Post a Comment