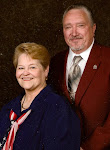We arrived at 9:30 AM and almost had a collision at the entrance to our street. There is no stop sign where our street intersects another street at a 90-degree curve. A truck was coming down our street (toward us), we were headed straight (up the same street the truck was coming down), and a car was barrelling around the corner on our right and onto the street where we were located. She skidded in front of us and around the corner to pass us on our driver's side of the car. Had we been a few seconds later, we might have been T-boned. Guess that means I'll have to contact the county DOT and see about getting a stop sign installed.
We walked up to the house to settle in at our new Observation Station. Brad and the electricians (Ritch & Andy) were surveying the plans for the day's activities--installing the electrical boxes and switches.
As it turned out, many of the locations we had selected for our switches and boxes were unavailable because of solid structural areas, such as around doors. Therefore, the electricians, Brad, & I had to designate a few new locations.
Brad is moving a 2x4 that was centered between the window and the door. This 2x4 had to be moved to accommodate a wall switch. The 2x4's new location will be next to the window. That guy can really swing a hammer. He woke Dave up from his nap with all that banging around (see Dave on the porch). Ritch is observing the progress.

The HVAC crew had been back out to finish up a few details for their installation. So here's a few shots of their handiwork.
This picture is the dining area vent that was featured in the blog for Project Day 37; as you can see, the support studs are now in place.

The next picture is the vent that is installed between the master closet and master bedroom. In the background, on the floor, you can see the hole for the HVAC return. The blue boxes are the electrical boxes for the future outlets.

The following picture is taken from the hallway near the living room and looking toward the end of the hall. The square opening in the wall frame is where the HVAC filter will be placed behind the vent grate. That wall is the master closet.

The next picture is looking down the cutout in the master closet. This is the return vent ductwork. So much for the Panic Room entrance!

Here's a photo of the Three Amigos (L to R: Brad, Andy, Ritch) figuring out where to string the electrical wiring for the electronic eye that goes with the garage door.

LD, our son, arrived close to noon to check out the progress and chat for a while. Then, we all headed out to the 211 Main Street Restaurant & Bakery in old town Lavonia for lunch. The food is always so tasty, and those pies and cakes are to die for. YUM.
The following picture is the inside of the restaurant. I copied this picture from the Internet, so not sure who the dude is.

After lunch, we headed home as the electricians were not going to be making much progress this afternoon--who wants to "push" on a Friday afternoon?
Monday we will have to set up our Observation Station inside the house as the cement for the porch and front stoop will be poured. Electricians will also be finishing up their installation. So, until Monday, may I say I hope you have a restful, peaceful, and blessed weekend.

It is nice to see you sharing you project.
ReplyDeleteBuilding Inspections Brisbane